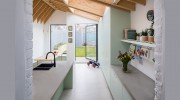Transforming Spaces, Enhancing Lives
Practice Profile
SS4 Architects operates on a remote-office model, which enables us to provide coverage across a broad geographical area. Our base in Gloucestershire allows us to serve clients in Stroud, Bristol, and the Cotswolds. However, we also maintain a steady body of work in north and east London. Regardless of location, we are equipped to handle projects throughout the UK. Our team includes experienced architectural technologists, who can undertake measured building surveys and contribute to larger or more complex projects.
Our design philosophy is centered on a conceptually creative and client-driven approach, with a strong emphasis on design quality, user benefit, and sustainability principles. While our new work is contemporary, our portfolio also includes conservation projects guided by a deep understanding and respect for historical context and materiality.
Director Profile
Rosie Craggs, a chartered RIBA architect since 2010, has extensive experience in diverse project types, from one-off domestic extensions and conversions in conservation areas to new build houses, hotel refurbishments, train stations, and airport projects. She has led best-practice sustainability schemes and designed primary schools. Her work has been exhibited at the RIBA in Portland Place and private exhibitions.
Ben Craggs joined SS4 Architects as a consulting director in 2021, bringing expertise in urban scale housing projects, mainline rail stations, schools, and Elizabeth line stations. His experience in coordinating architecture and engineering within large multidisciplinary design teams adds depth to our services.
Briefing & Concept Design
Our initial meeting with clients involves a discussion about their ambitions, concerns, timings, and budget. This conversation informs a briefing summary and fee proposal, followed by an appointment for the project design. Once the basic requirements are agreed upon, we develop the design to include concept, spatial arrangements, and essential materiality. This scheme is then refined further with client input.
Planning & Other Consents
We provide advice on Planning and Listed Building Consent requirements and the implications of these on your project. For complex proposals, we recommend a 'pre-application submission' to the local authority for initial comments, which can be incorporated into the design to increase the chances of a positive outcome for the planning application. We also offer outline advice on Party Wall matters and the process involved in obtaining consent from neighbours.
Detail Design & Documentation
Once initial consents and approvals are in place, we produce detailed construction drawings for Building Regulations approval, suitable for domestic projects to open discussions with potential building contractors. We advise on the appointment of a Structural Engineer and liaise with any consultants as the design progresses. We also produce necessary production information for the project, including construction drawings, detailed room elevations, finishes schedules, and interior or joinery design if required.
Tendering/Construction
SS4 Architects have existing relationships with a range of contractors, allowing us to invite competitive tenders on behalf of our clients. We can assist in the evaluation of returned tenders and in negotiations leading to the appointment of a contractor. During the construction phase, we can make site visits to monitor progress and quality, and we can certify payments to contractors, based on the work completed.
Post-Construction
After completion, we can provide a defects liability period service, where we make regular site visits to ensure any defects are rectified. We also offer a post-occupancy evaluation service, which involves gathering feedback from users to inform future designs.

Be the first to review SS4 Architects.
Write a Review



