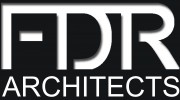North Architects, an RIBA Chartered Practice, is a distinguished architectural firm situated in the heart of Stoke Newington, London. Since our inception in 2010, we have specialised in the construction, extension, refurbishment, and retrofit of homes. Our expertise lies in providing sustainable and energy-efficient solutions that cater to the unique needs of our clients. As registered PassivHaus Designers, we are equipped with the knowledge and skills necessary to design homes that meet the PassivHaus standard, ensuring warm, comfortable, and environmentally-friendly living spaces.
Who We Are
*John Stack - Director*
John Stack, the founder of North Architects, has devoted his time and expertise to extending, renovating, and refurbishing homes. As a Chartered Architect and a Qualified PassivHaus Designer, John brings specialist knowledge to the table, ensuring that every project is approached with a deep understanding of energy efficiency, both in new builds and retrofitting of buildings.
How We Work
Undertaking a building project can often be a daunting and stressful experience. However, with the right team of consultants and builders providing helpful advice, the process can be smooth and rewarding. At North Architects, we pride ourselves on our extensive experience, gained over the past 12 years, in working on people's homes. We offer straightforward and honest advice on what is possible and what might prove to be a challenge. Our projects range from 100,000 to a significantly higher value.
The Beginning
If you are considering an extension, refurbishment, or a new house, but are unsure of where to begin, we are more than happy to provide an initial consultation, free of charge and without any obligation. During the initial consultation, we will discuss the options with you, offer advice on potential challenges and opportunities, and provide wider advice on energy-efficiency upgrades such as replacing boilers with heat pumps.
Sketch Ideas
Following the initial consultation, we will provide a survey of your existing house and offer sketch ideas for your consideration. We will also advise on any necessary permissions and the process for obtaining them.
The Design
Once a sketch scheme has been agreed upon, we will work closely with you to move forward with the final design. Drawings for the home of your dreams will be provided, and if the assistance of other professionals, such as a structural engineer, is required, we can arrange this for you.
A submission will be made to the local planning authority on your behalf.
Building Regulations
Building Control Approval is necessary for all buildings, and this should not be confused with planning permission. We can provide the necessary information for a Building Regulations application, complete the application form, and let you know the associated costs. The Building Control Officer will visit the site during construction, and we will liaise with them as needed.
The Details
We will provide your chosen builder with sufficient drawings, schedules, and specifications for them to provide an accurate final cost for construction. At this stage, internal finishes, fixtures, and fittings will be decided, and this information will be passed on to the builder for pricing.
If the cost comes as a shock, we can work with the builder and you to identify ways to reduce the cost without compromising on the design or quality.
Construction
We can advise on the form of construction contract and will manage the construction on site. Additionally, we will provide the builder with any necessary information to complete the building. Regular site visits, inspection, and certification of the work will be conducted.
A fixed fee will be provided for each stage of the project, allowing you to maintain control over the costs. The fee will remain unchanged as long as the brief does not alter.

Be the first to review North Architects Studio.
Write a Review




